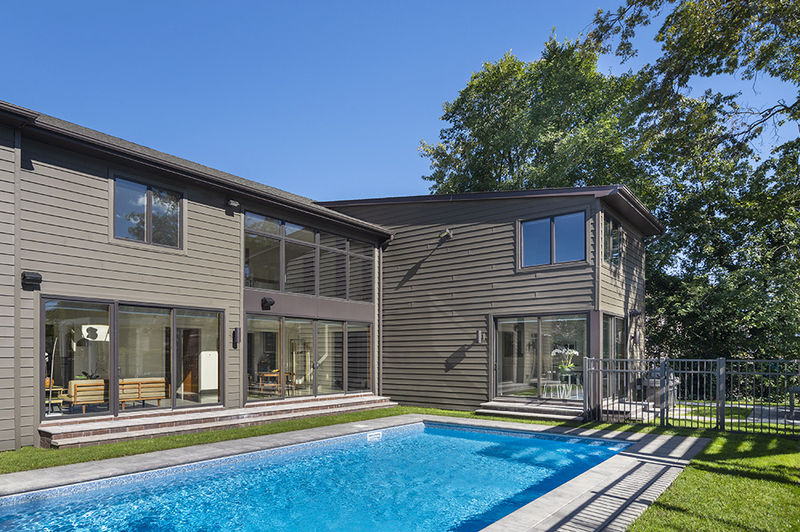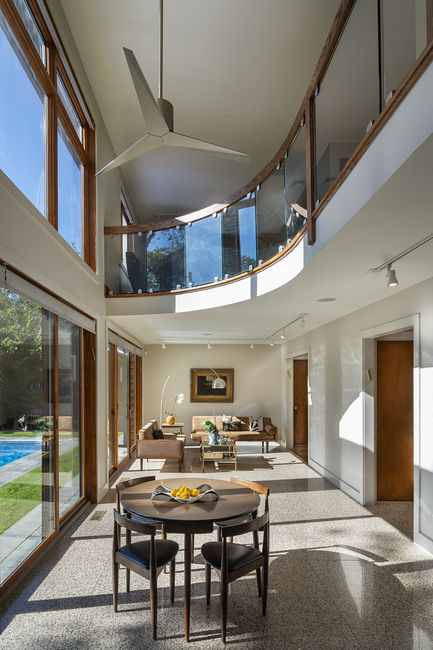top of page

Modern House
Long Island, New York
An undistinguished suburban 1940 house was transformed into distinctive contemporary home through a major renovation. An asymmetrical front entry leads to a double height stair hall. Another double height gallery overlooks a new pool. Exterior materials such as asphalt roof shingles, vinyl siding and stock windows reflect the budget conscious nature of this project
Photography by Bjorn Magnea
bottom of page


