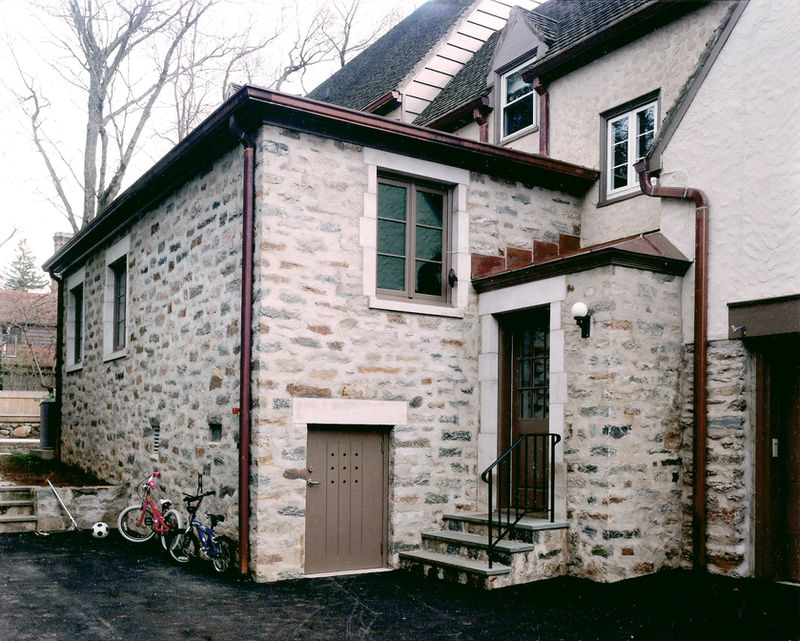top of page

Private Residence:
Scarsdale, New York
An addition to a rambling Tudor Revival house provided a new kitchen and formal dining room for a young family. Clad in field stone with a copper standing seam roof, the addition harmonizes with the existing house and creates a welcoming car court.
Within the addition and the surrounding spaces, Martin Brandwein Architect designed a suite of flowing spaces with a large working kitchen as the focal point. Natural oak cabinets, Dutch tile backsplashes and a bright yellow range help make for an inviting and attractive setting. The adjoining dining room uses the same warm tones and materials to relate the space to the kitchen. A tray ceiling framed in oak was designed to increase the height of the room.
Photography by Lily Wang
bottom of page

